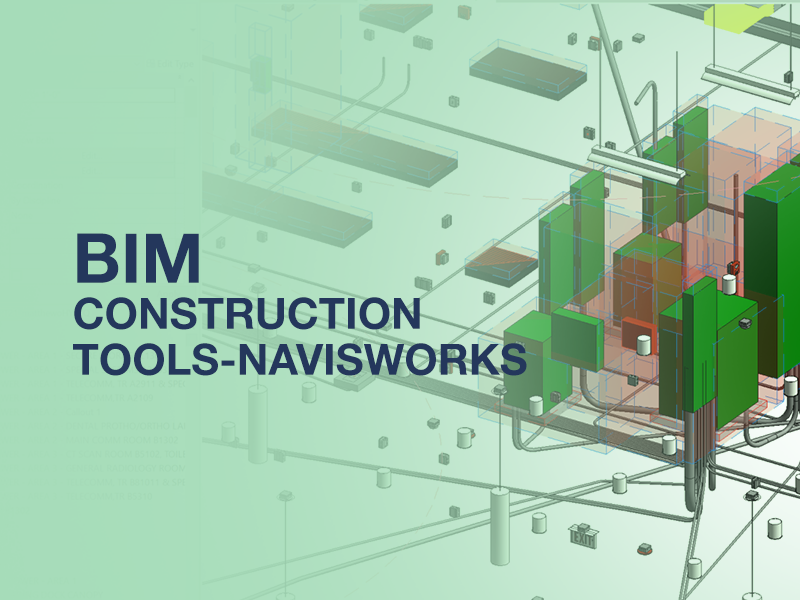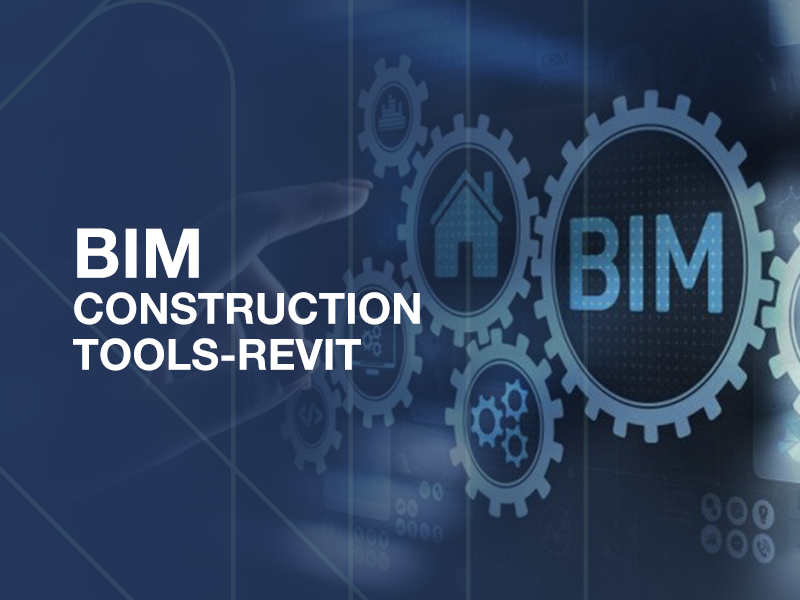BIM Construction Tools-Navisworks

Module 1: Introduction to Navisworks
- What is Navisworks?
- Overview of Navisworks as a project review tool.
- Key features and applications in construction projects.
- Navisworks vs. Revit
- Differences and integration between Navisworks and Revit.
- Understanding File Formats
- Supported file types (NWC, NWF, NWD).
- Importing and exporting files from other BIM tools.
- User Interface
- Overview of menus, toolbars, and panels.
- Navigation tools: orbit, pan, zoom, and walk-through.
Module 2: Setting Up a Navisworks Project
- Importing Models
- Adding multiple discipline models (architectural, structural, MEP).
- Managing large-scale BIM models.
- Model Navigation and Views
- Creating viewpoints and saving camera perspectives.
- Sectioning tools for detailed views.
- Working with the Selection Tree
- Understanding hierarchy and selection sets.
- Grouping and filtering elements.
Module 3: Clash Detection and Coordination
- Introduction to Clash Detection
- What is clash detection, and why is it important?
- Types of clashes (hard, soft, workflow).
- Setting Up Clash Tests
- Configuring clash detection rules and tolerance settings.
- Creating and managing clash test groups.
- Running Clash Tests
- Performing clash analysis between models.
- Identifying and isolating clashes in the model.
- Clash Report Generation
- Exporting clash reports in various formats (HTML, XML, etc.).
- Managing clash statuses (new, active, resolved).
- Coordination Workflow
- Using Navisworks for collaborative clash resolution.
- Exporting issues for team coordination in tools like BIM 360 or Procore.
Module 4: 4D Simulation and Scheduling
- What is 4D BIM?
- Definition and benefits of 4D simulation in construction projects.
- Integration of time (schedule) into the 3D model.
- Setting Up a Timeline
- Importing project schedules (Microsoft Project, Primavera, etc.).
- Mapping tasks to model elements.
- Creating a 4D Simulation
- Linking schedule tasks to model components.
- Configuring simulation settings (start, end dates, and animations).
- Simulation Playback and Review
- Reviewing construction sequences over time.
- Identifying and resolving scheduling conflicts.
- Exporting 4D Animations
- Sharing simulations with stakeholders.
Module 5: 5D BIM and Cost Estimation
- What is 5D BIM?
- Definition and advantages of integrating cost into the BIM model.
- Enhanced project cost tracking and forecasting.
- Linking Cost Data
- Associating cost items with model components.
- Importing cost data from external sources (Excel, databases).
- Generating Cost Reports
- Automated quantity take-offs (QTO).
- Producing detailed cost estimation reports.
- Cost Visualization
- Visual representation of costs through model analysis.
- Identifying budget risks and cost-saving opportunities.
Module 6: Advanced Features in Navisworks
- Timeliner Tool
- Advanced usage of Timeliner for construction planning.
- Customizing simulation settings.
- Quantification Tool
- Conducting accurate quantity take-offs.
- Working with model-based and manual quantification.
- Rendering and Animation
- Enhancing model visuals for presentations.
- Creating animations for walkthroughs and simulations.
Module 7: Collaboration and Coordination with Navisworks
- Integration with BIM 360
- Sharing Navisworks models on cloud-based platforms.
- Collaboration workflows with BIM 360 tools.
- Navisworks Issues Management
- Tracking and managing issues for resolution.
- Exporting issues to external coordination platforms.
Module 8: Best Practices and Case Studies
- Best Practices for Clash Detection and Coordination
- Strategies for efficient model review and conflict resolution.
- Real-World Case Studies
- Examples of successful implementation of 4D and 5D workflows.
Eng. Omran Amr Sharaf
BIM Instructor | Senior Electrical BIM/Design Engineer
PMP and Revit-certified BIM Instructor with over 11 years of experience in BIM, CAD, and electrical engineering design. Specializing in Revit MEP, BIM coordination, clash detection, and BIM 360 workflows, I have worked on major commercial and government projects across the USA, UAE, and Saudi Arabia.
As an expert in BIM implementation, sustainability (BIM 6D), facility management (BIM 7D), and execution planning, I bring a deep understanding of electrical systems design, project management, and digital construction workflows. I am passionate about mentoring professionals in BIM technologies and helping teams optimize design efficiency through advanced modeling, coordination, and automation.
Key Expertise:
✔ BIM Coordination & Clash Detection
✔ Revit MEP Modeling & Electrical Families
✔ BIM 360 & Digital Collaboration
✔ Electrical System Design & Load Estimation
✔ BIM Execution Planning & Standard Implementation
✔ Energy Efficiency & Sustainable Design (BIM 6D)
Software Proficiency:
Autodesk Suite (Revit, Navisworks, AutoCAD, Civil 3D, BIM 360)
ETAP, Dialux EVO (Electrical Analysis & Lighting Design)
Dynamo, Solibri, Power BI (Automation & Data Analysis)
MS Project, Bluebeam, PlanSwift Pro (Project Planning & Coordination)










